Arlington Square Apartments - Apartment Living in Asheboro, NC
About
Welcome to Arlington Square Apartments
1901 North Fayetteville Street Asheboro, NC 27203P: 336-257-1320 TTY: 711
Office Hours
Monday 10:00 AM to 4:00 PM. Tuesday 10:00 AM to 1:00 PM. Wednesday through Friday 10:00 AM to 4:00 PM.
Relaxed Living in the Heart of Asheboro. We offer affordable, maintenance-free living designed with the essential work force and active seniors in mind. Conveniently located in Asheboro, North Carolina, our community provides easy access to I-73, I-74, and Hwy 220, making your commute to local employers fast and stress-free. Enjoy a blend of comfort, convenience, and community. We’re just minutes from local shopping, family-owned restaurants, downtown events, peaceful parks, and major Randolph County workplaces. Whether you're starting your career or enjoying retirement, Asheboro offers a pet-friendly atmosphere where you can feel right at home.
We feature six spacious one and two-bedroom floor plans at 3 locations in Asheboro. Each residence is freshly painted and prepared with well maintained appliances, flooring, plumbing, lighting options, and window coverings. Reliable central HVAC systems and modern mini splits provide comfort and energy efficiency. All apartments have an individual balcony or patio to increase your living space and provide a quiet corner to recharge.
Arlington Apartments is a pet-friendly community that welcomes your furry companions. Professional on-site management assists residents with decal parking, innovative resident portals, and 24-hour emergency maintenance. Find your perfect fit- schedule your tour to see Arlington Square Apartments today!
Floor Plans
1 Bedroom Floor Plan
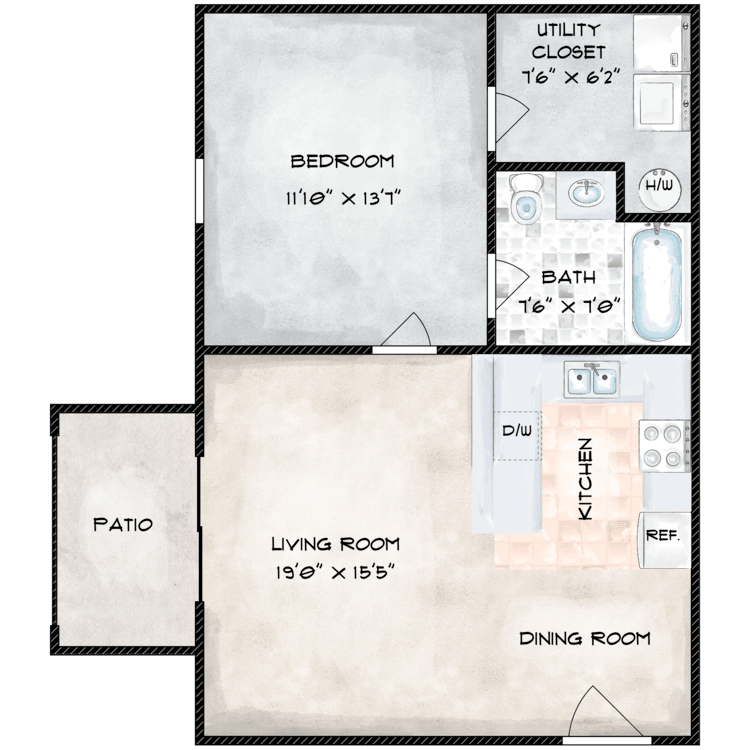
1 Bed 1 Bath Farmer & Strider
Details
- Beds: 1 Bedroom
- Baths: 1
- Square Feet: 600
- Rent: Call for details.
- Deposit: $600
Floor Plan Amenities
- All-electric Kitchen
- 18 cu ft Refrigerator
- Balcony or Patio
- Breakfast Bar
- Walk-in Closets
- Mini Blinds
- French Doors
- Central HVAC or MINI SPLIT System
- Deadbolt locks
- Washer and Dryer Connections
- Cable Ready
- Energy Efficient
- Free Air Filter Program
- Wooded Views *
- Ceiling Fans *
- Stainless Steel Appliances *
- Upgraded Lighting *
- Microwave *
- Dishwasher *
- Furnished *
* In Select Apartment Homes
Floor Plan Photos
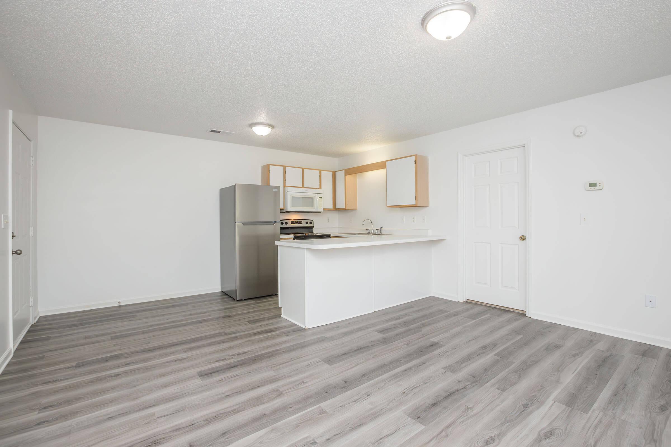
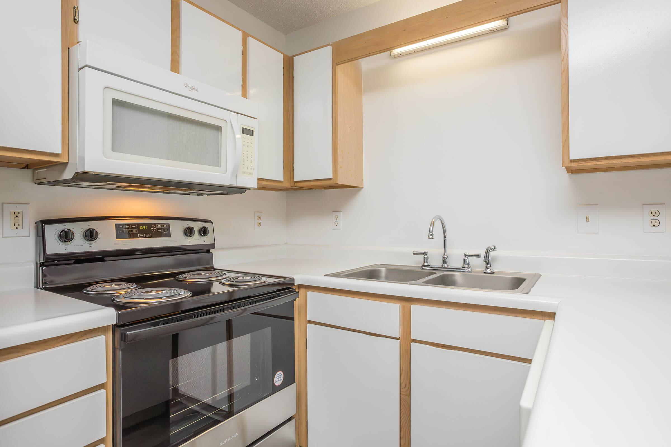
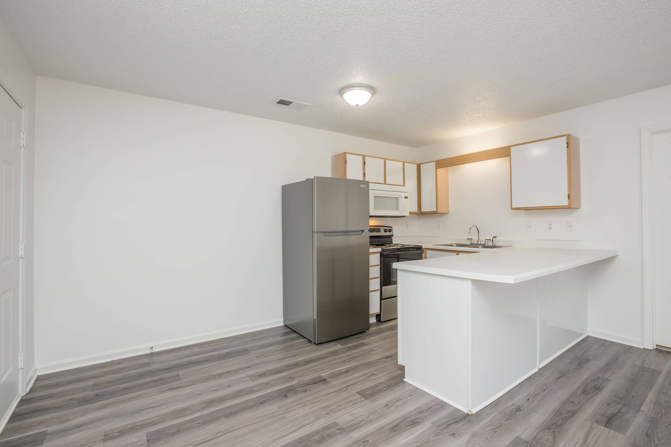
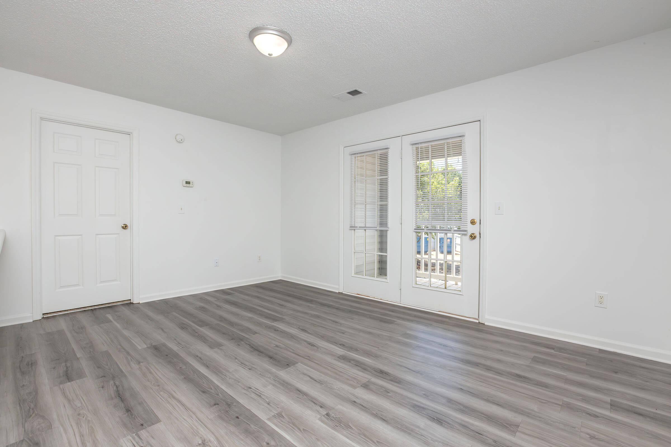
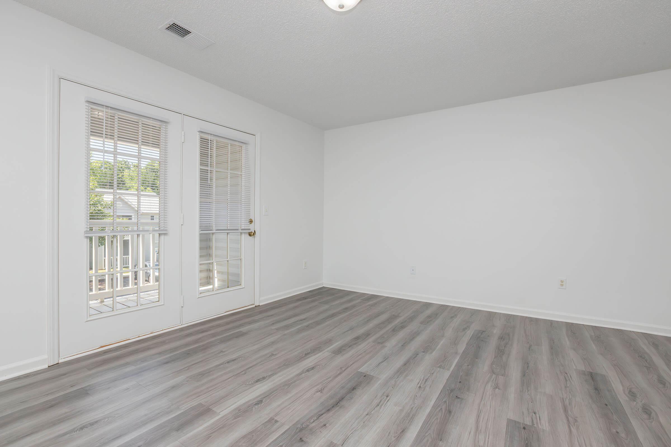
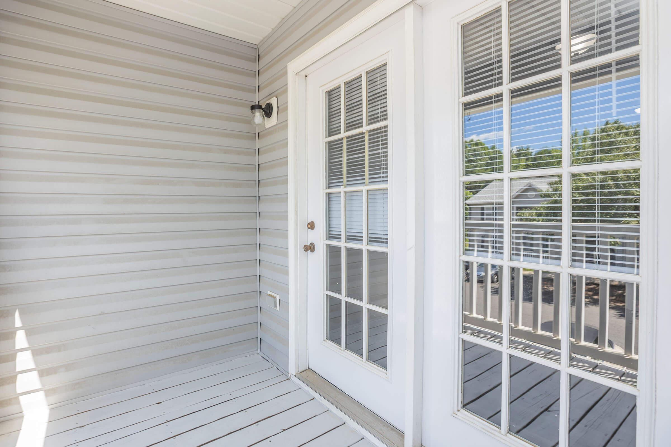
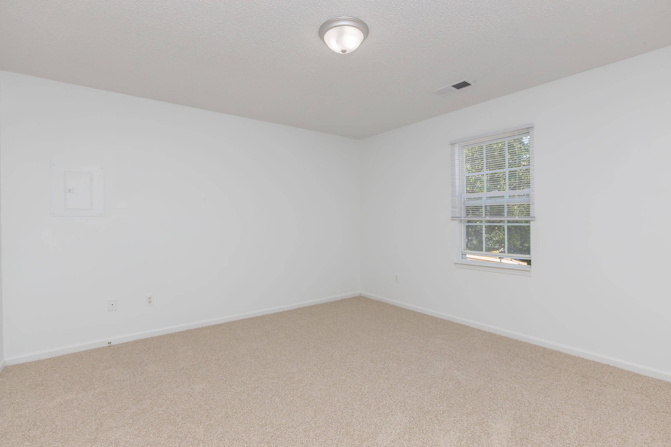
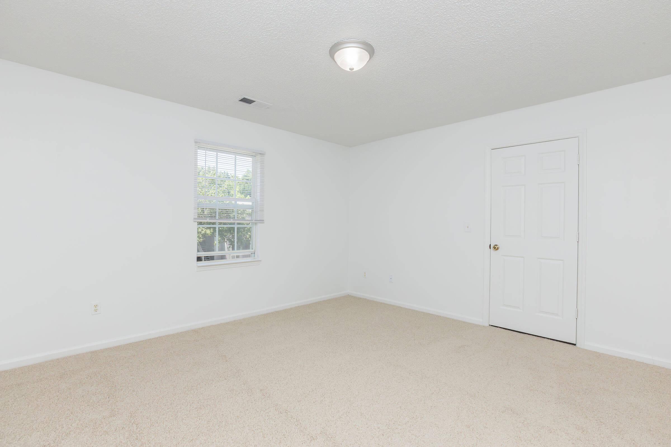
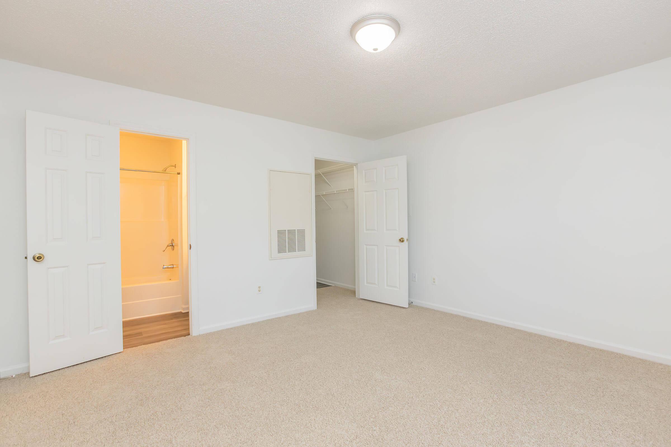
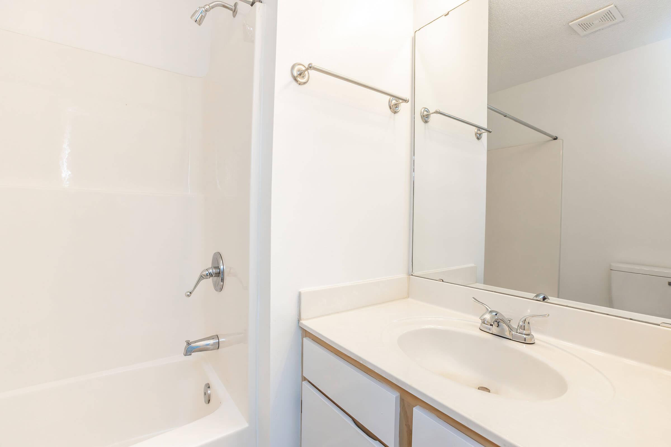
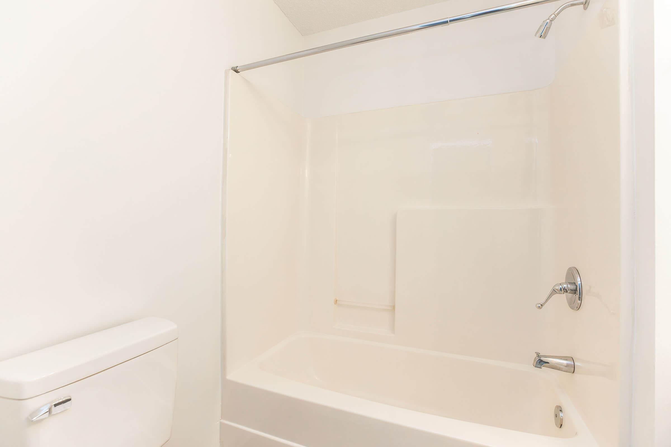
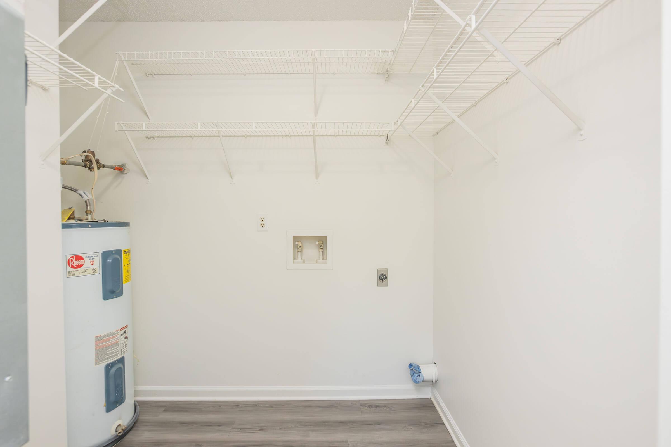
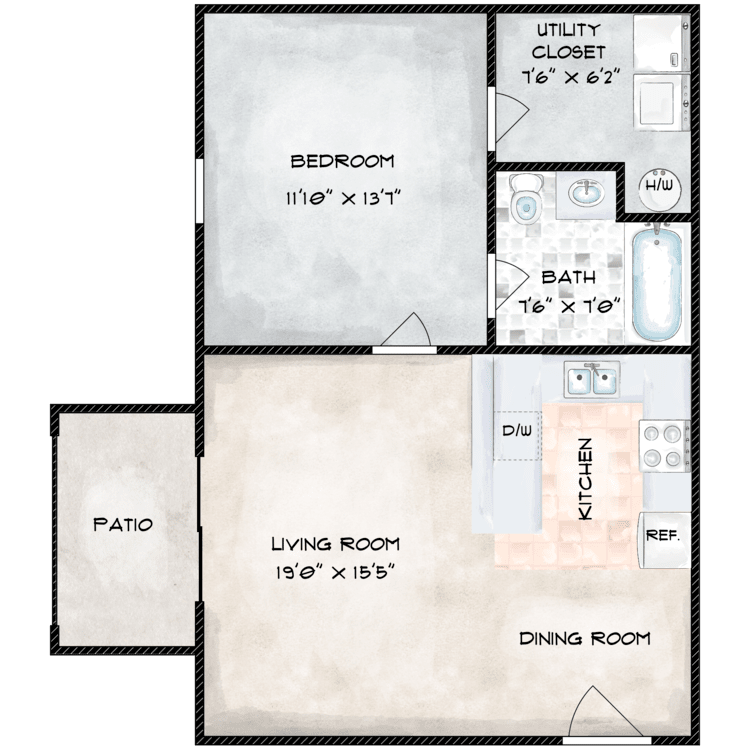
1 Bed 1 Bath North Fayetteville
Details
- Beds: 1 Bedroom
- Baths: 1
- Square Feet: 600
- Rent: $920-$1475
- Deposit: $600
Floor Plan Amenities
- All-electric Kitchen
- 18 cu ft Refrigerator
- Balcony or Patio
- Breakfast Bar
- Walk-in Closets
- Mini Blinds
- French Doors
- Central HVAC or MINI SPLIT System
- Deadbolt locks
- Washer and Dryer Connections
- Cable Ready
- Energy Efficient
- Free Air Filter Program
- Wooded Views *
- Ceiling Fans *
- Stainless Steel Appliances *
- Upgraded Lighting *
- Microwave *
- Dishwasher *
- Furnished *
* In Select Apartment Homes
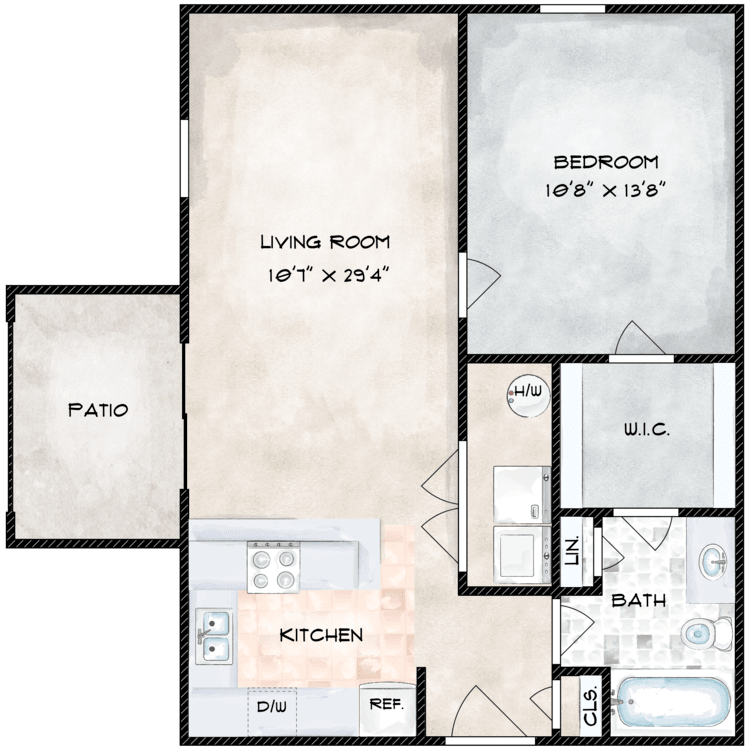
670 Farmer and Strider
Details
- Beds: 1 Bedroom
- Baths: 1
- Square Feet: 670
- Rent: Call for details.
- Deposit: $600
Floor Plan Amenities
- All-electric Kitchen
- 18 cu ft Refrigerator
- Balcony or Patio
- Breakfast Bar
- Walk-in Closets
- Mini Blinds
- French Doors
- Central HVAC or MINI SPLIT System
- Deadbolt locks
- Washer and Dryer Connections
- Cable Ready
- Energy Efficient
- Free Air Filter Program
- Wooded Views *
- Ceiling Fans *
- Stainless Steel Appliances *
- Upgraded Lighting *
- Microwave *
- Dishwasher *
- Furnished *
* In Select Apartment Homes
Floor Plan Photos
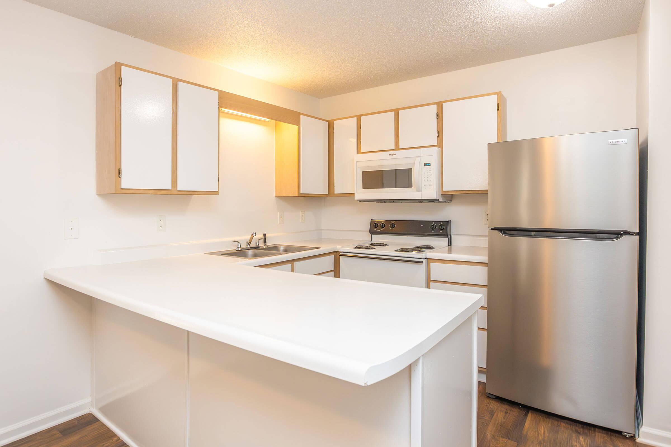
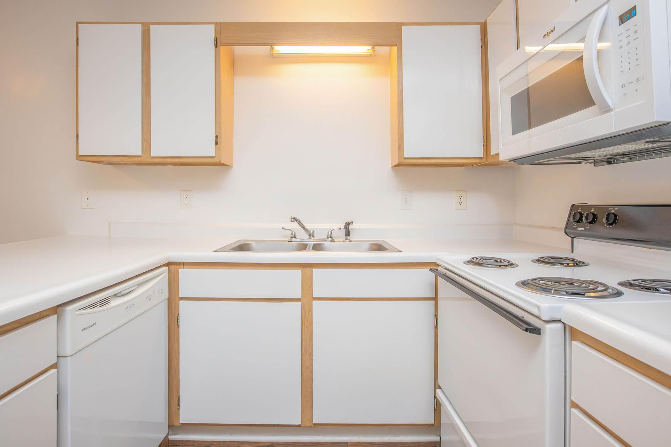
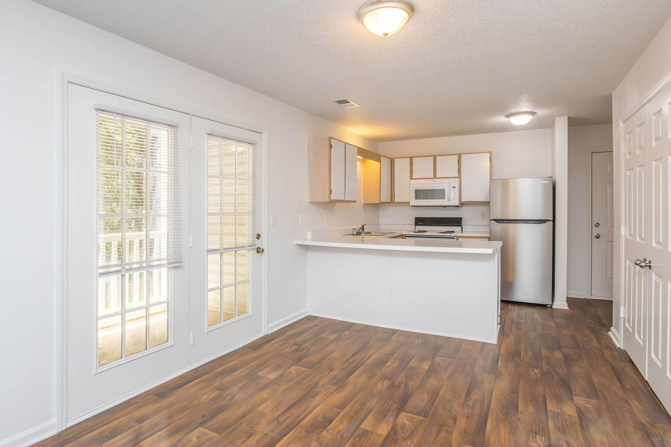
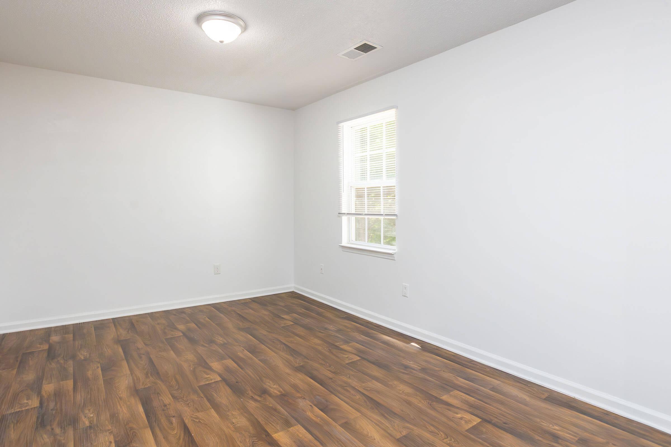
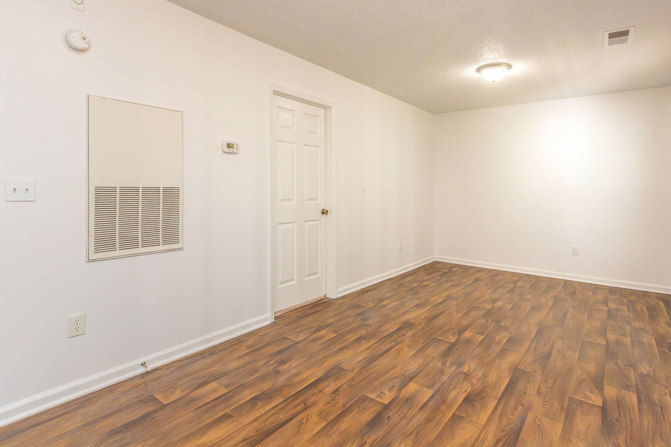
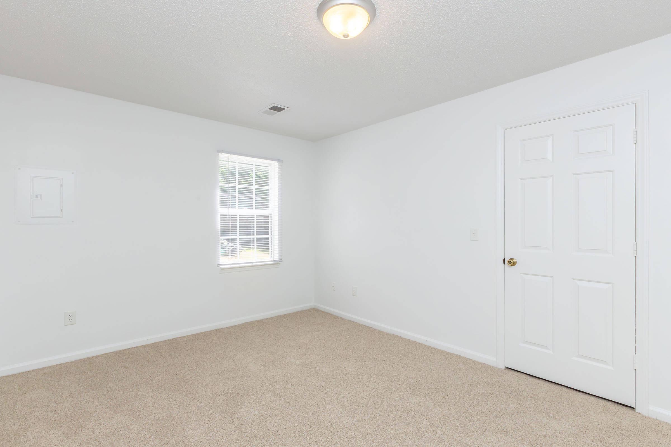
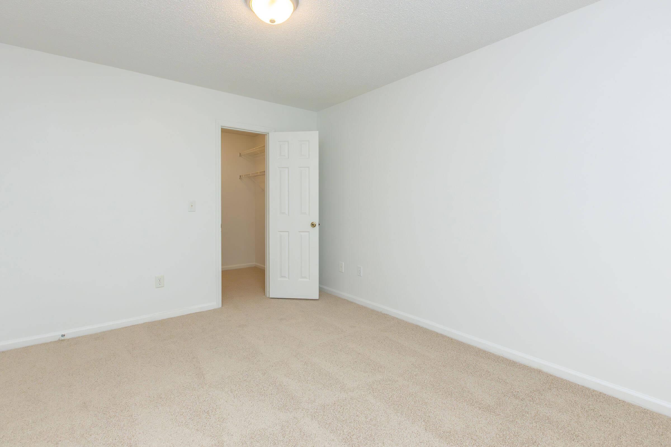
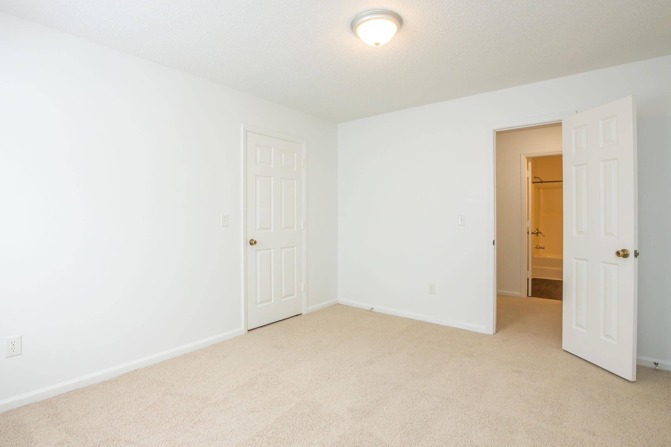
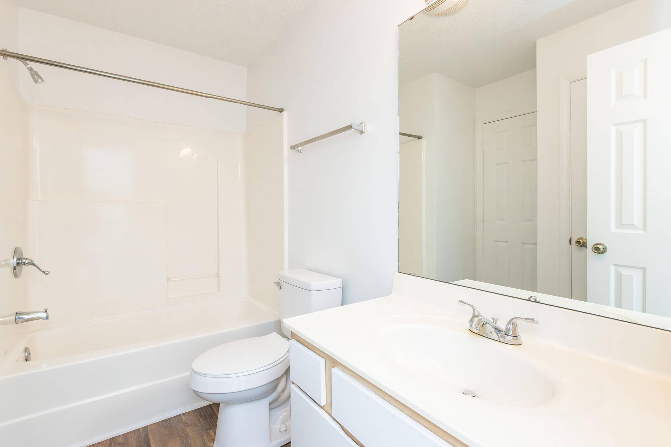
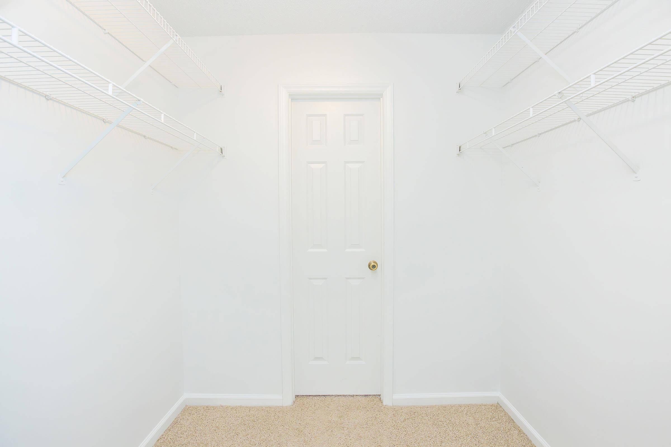
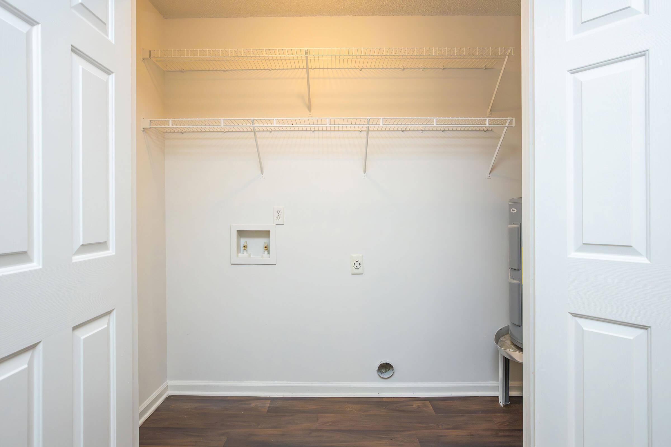
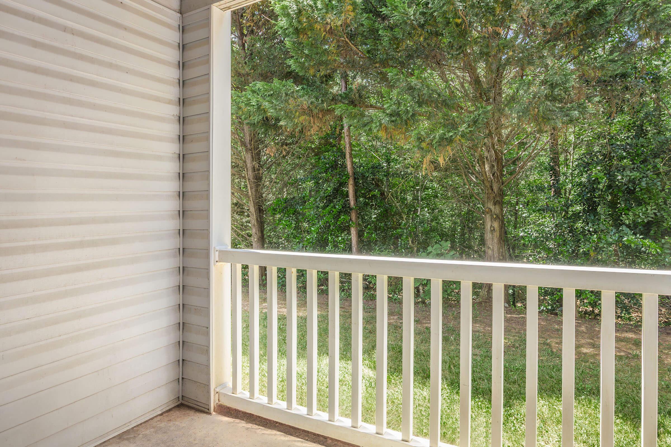
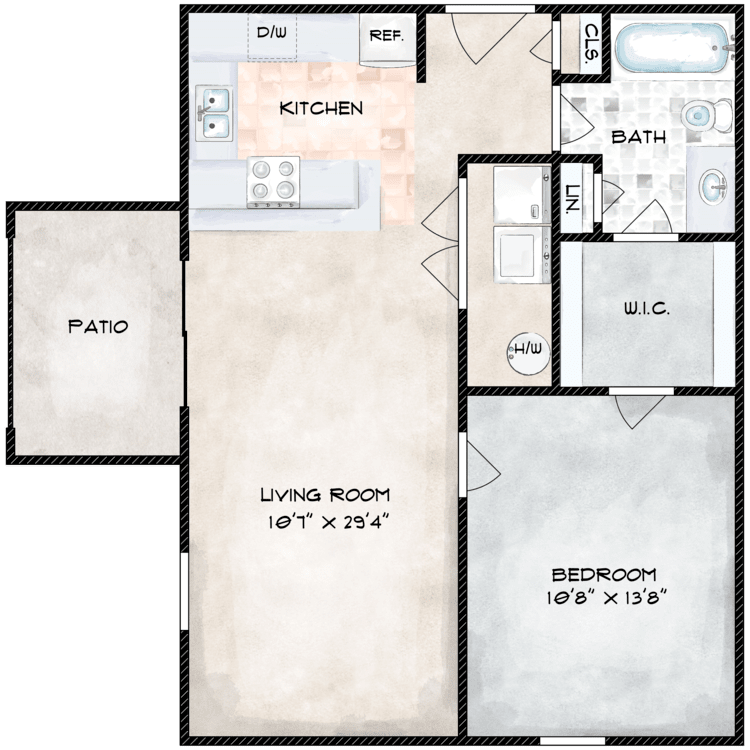
670 N Fayetteville
Details
- Beds: 1 Bedroom
- Baths: 1
- Square Feet: 670
- Rent: $955
- Deposit: $600
Floor Plan Amenities
- All-electric Kitchen
- 18 cu ft Refrigerator
- Balcony or Patio
- Breakfast Bar
- Walk-in Closets
- Mini Blinds
- French Doors
- Central HVAC or MINI SPLIT System
- Deadbolt locks
- Washer and Dryer Connections
- Cable Ready
- Energy Efficient
- Free Air Filter Program
- Wooded Views *
- Ceiling Fans *
- Stainless Steel Appliances *
- Upgraded Lighting *
- Microwave *
- Dishwasher *
- Furnished *
* In Select Apartment Homes
2 Bedroom Floor Plan
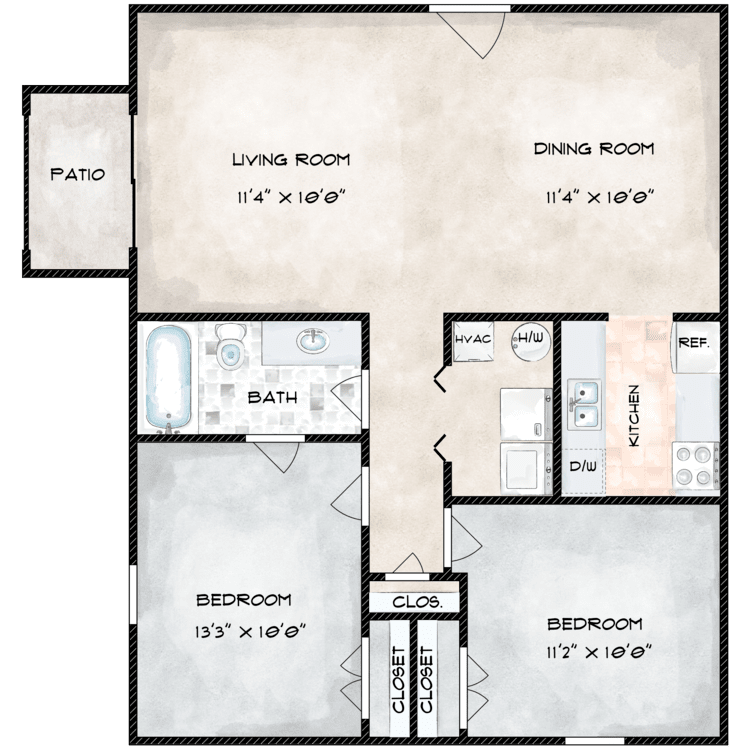
2 Bed 1 Bath Farmer
Details
- Beds: 2 Bedrooms
- Baths: 1
- Square Feet: 804
- Rent: Call for details.
- Deposit: $800
Floor Plan Amenities
- All-electric Kitchen
- 18 cu ft Refrigerator
- Balcony or Patio
- Breakfast Bar
- Walk-in Closets
- Mini Blinds
- French Doors
- Central HVAC or MINI SPLIT System
- Deadbolt locks
- Washer and Dryer Connections
- Cable Ready
- Energy Efficient
- Free Air Filter Program
- Wooded Views *
- Ceiling Fans *
- Stainless Steel Appliances *
- Upgraded Lighting *
- Microwave *
- Dishwasher *
- Furnished *
* In Select Apartment Homes
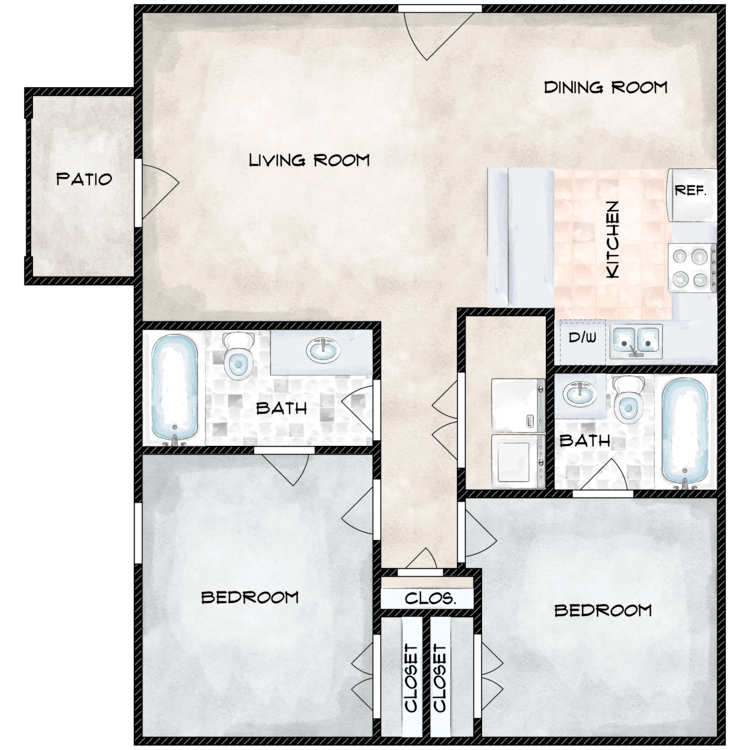
2 Bed 2 Bath Farmer, Strider & N. Fayetteville
Details
- Beds: 2 Bedrooms
- Baths: 2
- Square Feet: 884
- Rent: $1130-$1190
- Deposit: $800
Floor Plan Amenities
- All-electric Kitchen
- 18 cu ft Refrigerator
- Balcony or Patio
- Breakfast Bar
- Walk-in Closets
- Mini Blinds
- French Doors
- Central HVAC or MINI SPLIT System
- Deadbolt locks
- Washer and Dryer Connections
- Cable Ready
- Energy Efficient
- Free Air Filter Program
- Wooded Views *
- Ceiling Fans *
- Stainless Steel Appliances *
- Upgraded Lighting *
- Microwave *
- Dishwasher *
- Furnished *
* In Select Apartment Homes
Floor Plan Photos
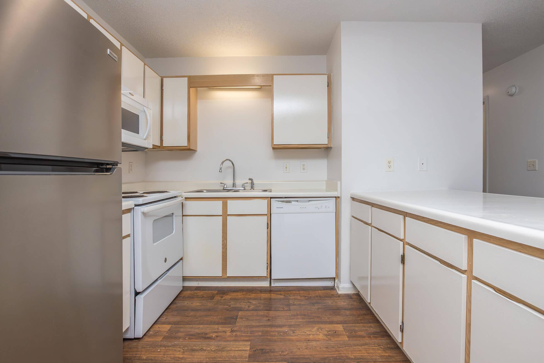
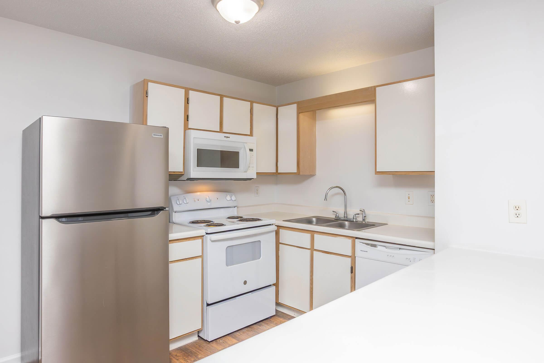
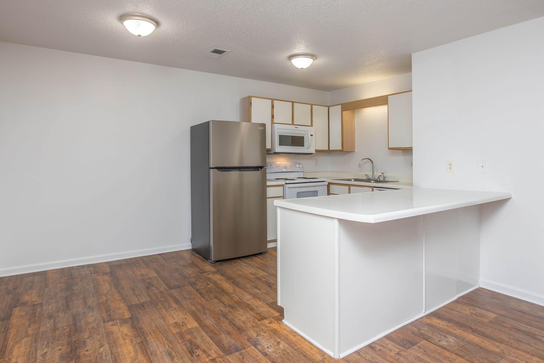
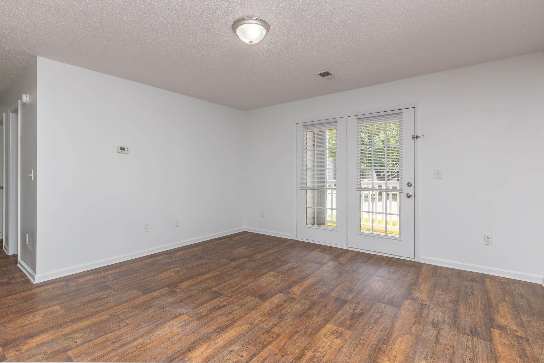
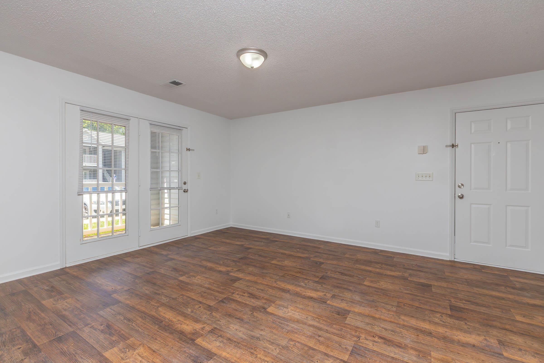
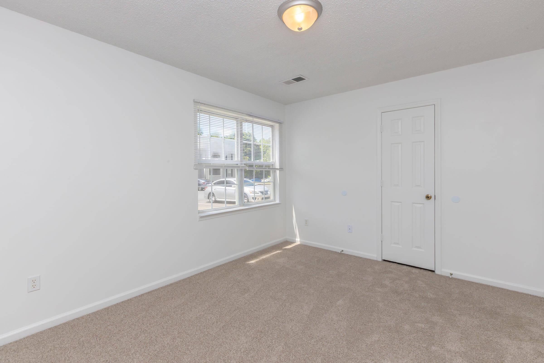
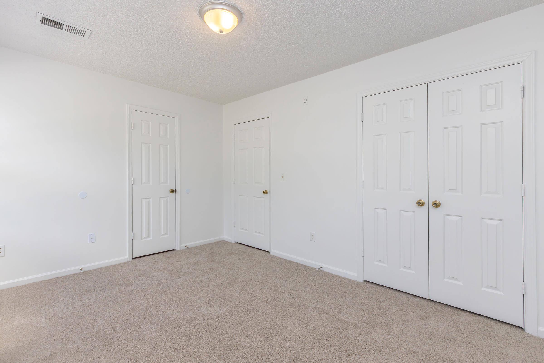
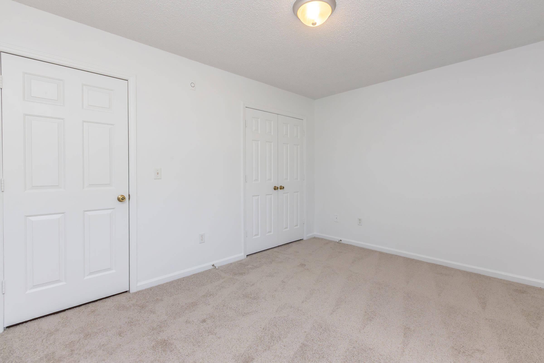
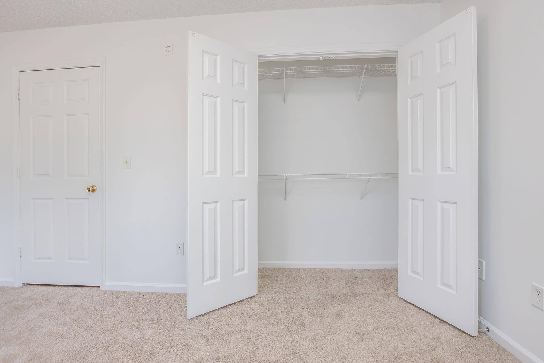
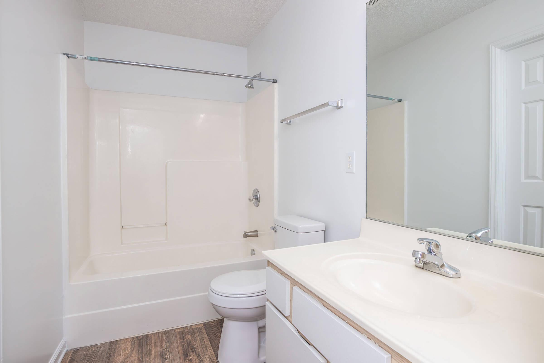
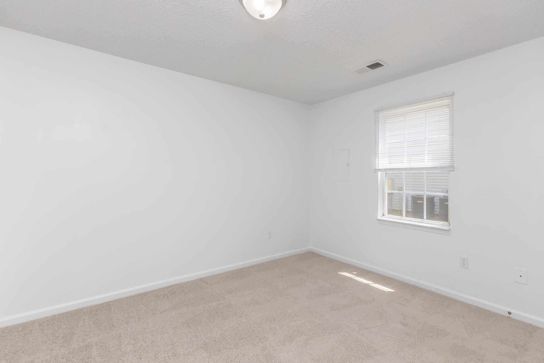
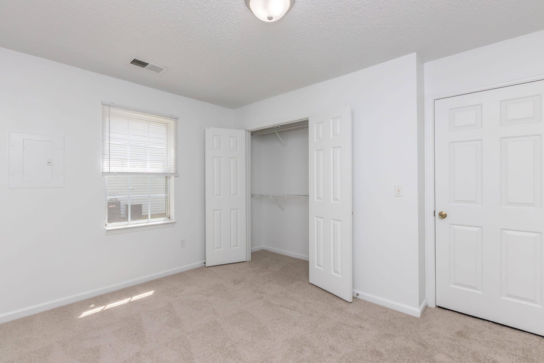
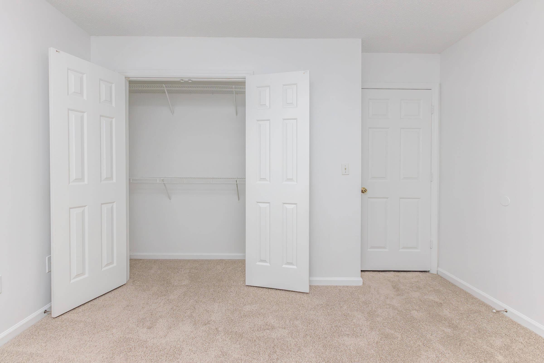
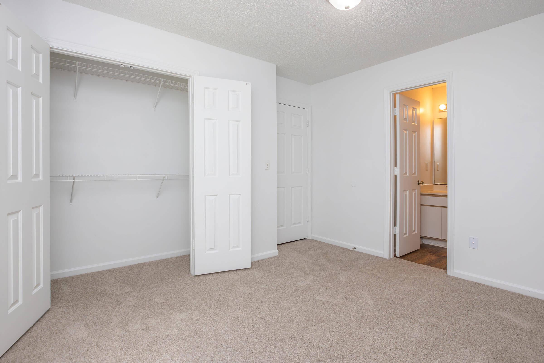
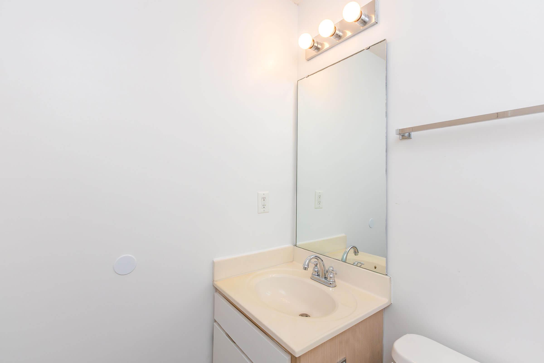
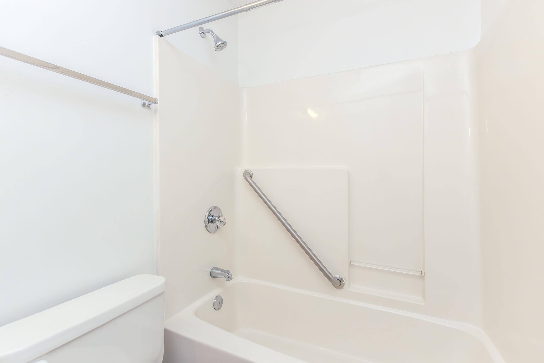
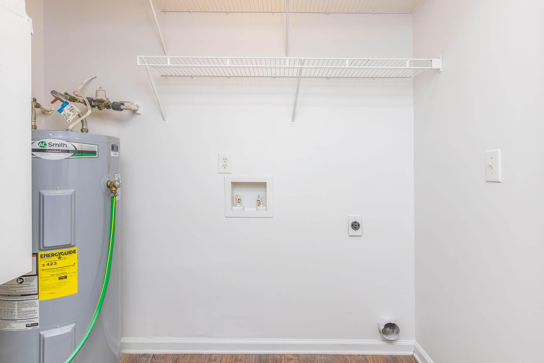
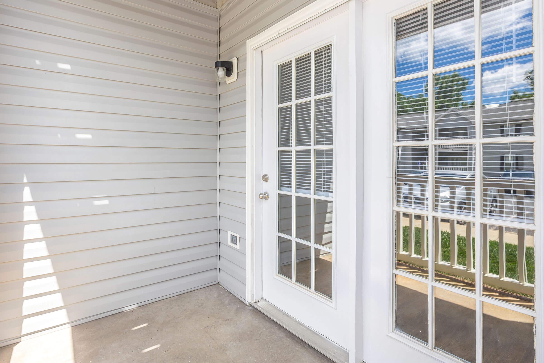
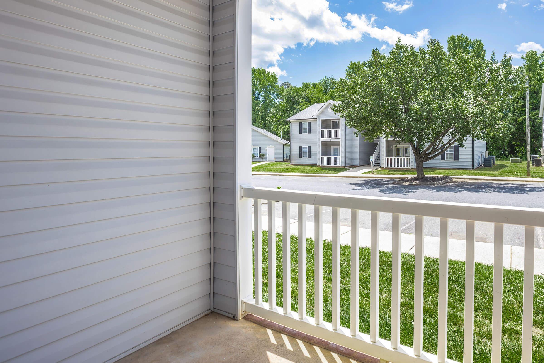
Show Unit Location
Select a floor plan or bedroom count to view those units on the overhead view on the site map. If you need assistance finding a unit in a specific location please call us at 336-257-1320 TTY: 711.
Amenities
Explore what your community has to offer
Community Amenities
- 24-Hour Emergency Maintenance
- Cable Available
- Corporate Housing Available
- Decal Parking On-site
- Easy Access to Freeways
- Easy Access to Shopping
- Free Air Filter Program
- Guest Parking
- High-speed Internet Access
- Innovative Online Resident Portal
- On-call Maintenance
- On-site Gym
- On-site Maintenance
- On-site Professional & Friendly Management
- Pet Friendly
- Public Parks Nearby
- Short-term Leasing Available
- Valued Resident Evaluation Input
Apartment Features
- All-electric Kitchen
- 18 cu ft Refrigerator
- Balcony or Patio
- Breakfast Bar
- Walk-in Closets
- Mini Blinds
- French Doors
- Central HVAC or MINI SPLIT System
- Deadbolt locks
- Washer and Dryer Connections
- Cable Available
- Energy Efficient
- Free Air Filter Program
- Wooded Views*
- Ceiling Fans*
- Stainless Steel Appliances*
- Upgraded Lighting*
- Microwave*
- Dishwasher*
- Furnished*
* In Select Apartment Homes
Photos
Community
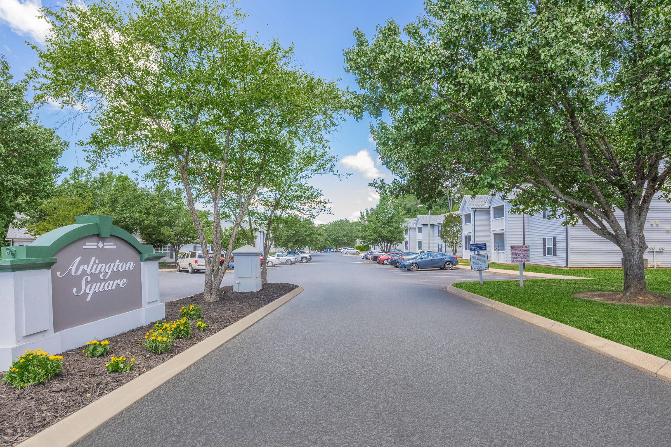
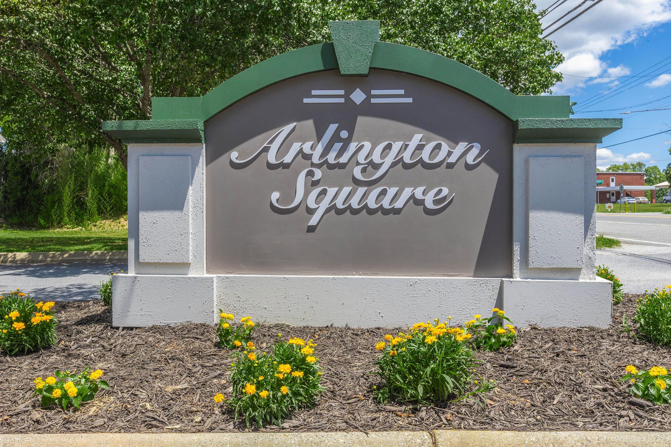
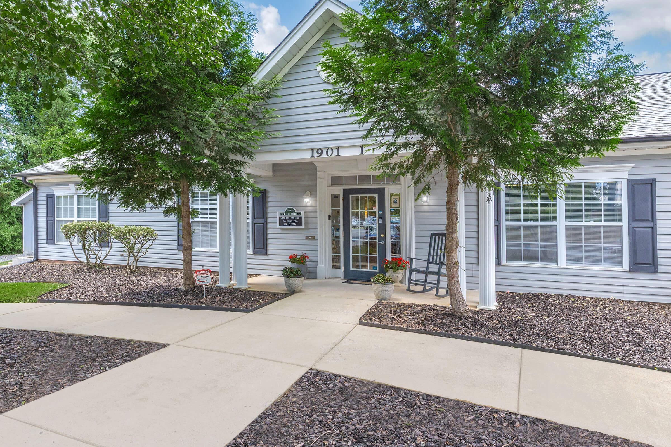
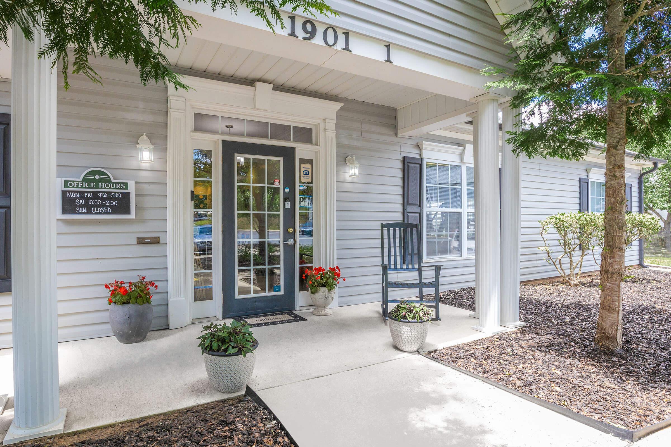
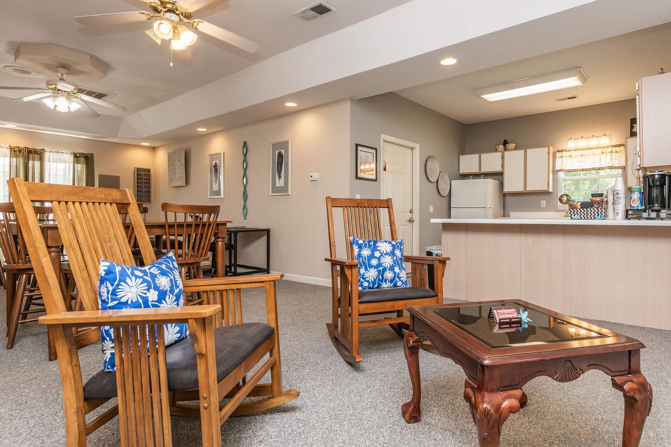
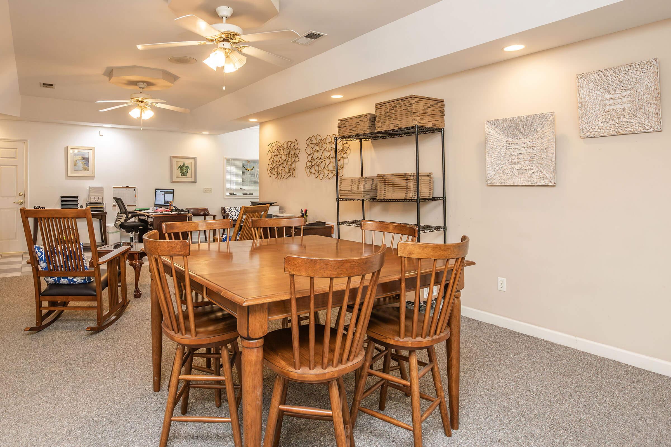
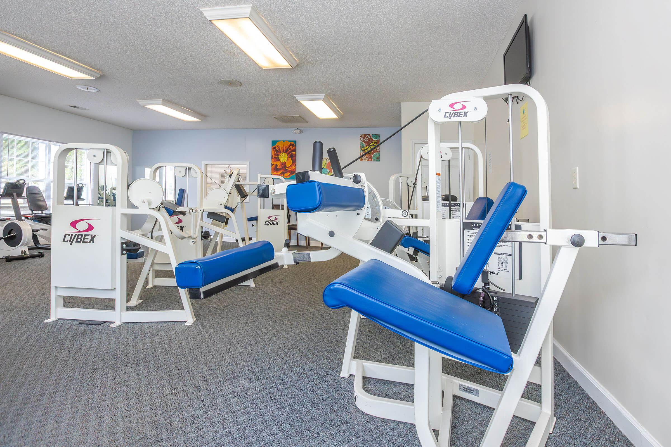


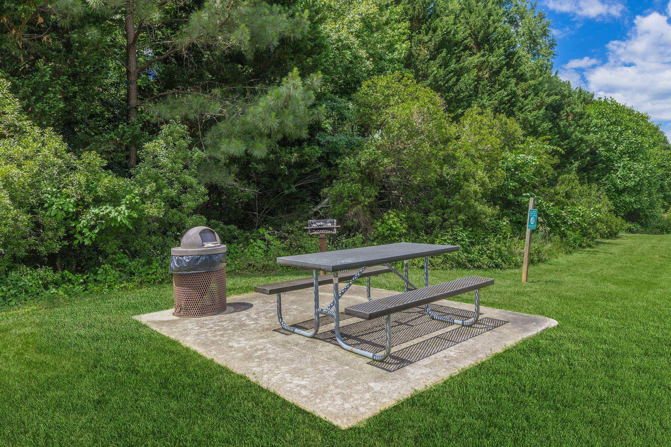
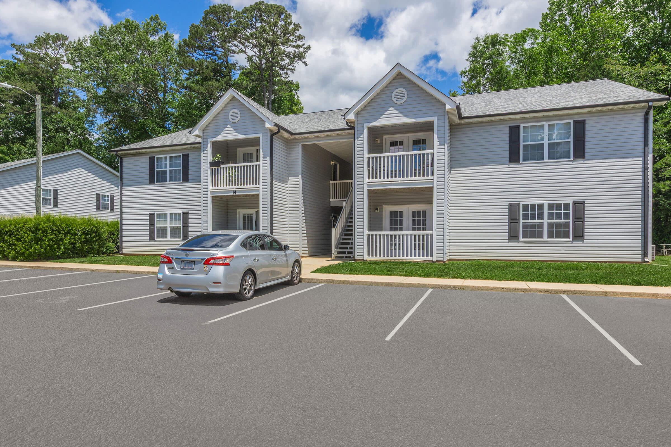
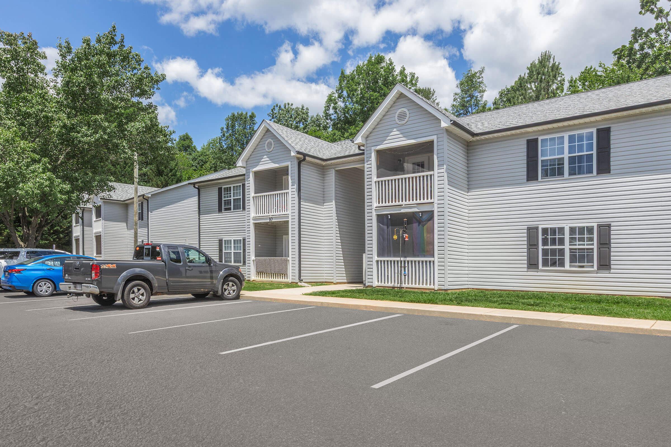

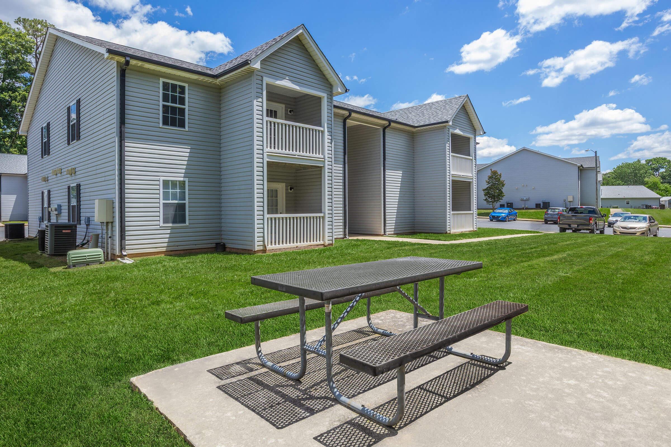
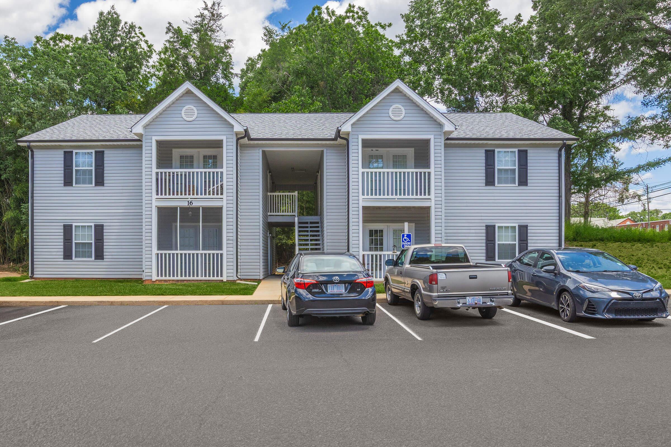
1 Bed 1 Bath 600 sq ft












1 Bed 1 Bath 670 sq ft












2 Bed 2 Bath



















Neighborhood
Points of Interest
Arlington Square Apartments
Located 1901 North Fayetteville Street Asheboro, NC 27203 The Points of Interest map widget below is navigated using the arrow keysCommunity Services
Elementary School
Entertainment
Fitness Center
Golf Course
High School
Hospital
Library
Middle School
Other
Outdoor Recreation
Park
Post Office
Preschool
Restaurant
Salons
School
Shopping
Shopping Center
University
Contact Us
Come in
and say hi
1901 North Fayetteville Street
Asheboro,
NC
27203
Phone Number:
336-257-1320
TTY: 711
Office Hours
Monday 10:00 AM to 4:00 PM. Tuesday 10:00 AM to 1:00 PM. Wednesday through Friday 10:00 AM to 4:00 PM.